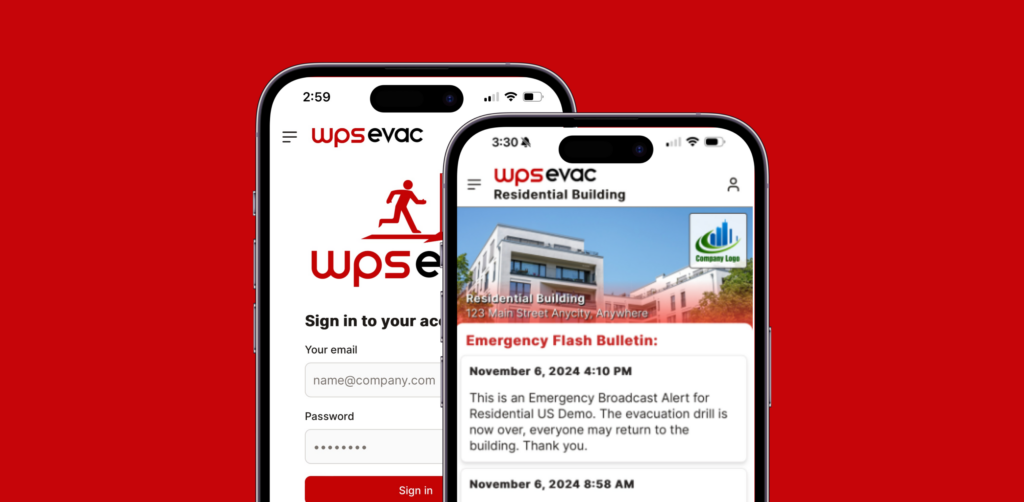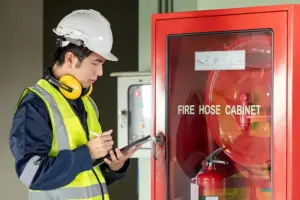When you think about fire and life safety in buildings, it is easy to assume that a standard plan will do the job. After all, fire alarms, exit signs, and emergency procedures are required everywhere, right? However, this assumption can lead to significant problems. In reality, every building is unique, and so are the risks, challenges, and responsibilities that come with keeping people safe.
Let us explore why a one-size-fits-all approach to fire and life safety planning is not only ineffective but also potentially dangerous. We will also discuss what goes into a truly effective plan and why ongoing attention is essential.
No Two Buildings Are the Same
Consider the differences between a downtown high-rise office tower, a suburban retirement home, and a mixed-use residential building. Each of these buildings has its own layout, construction materials, number of floors, and types of occupants. Even the way people use the building can change the risks involved. For example, a building with a restaurant on the ground floor will have different fire hazards than one with only office spaces.
Because of these differences, a generic emergency plan may overlook critical details. A plan designed for a small, single-storey building will not address the complexities of evacuating hundreds of people from a multi-storey tower. Similarly, a plan that works for a commercial property may not be suitable for a building where many residents have mobility challenges.
What Makes a Fire and Life Safety Plan Effective?
A strong fire and life safety plan is more than a checklist or a binder on a shelf. It is a living document that reflects the real conditions in your building and the needs of your occupants. Here are some of the most important factors to consider:
1. Building Layout and Structure
The physical characteristics of your building—such as the number of floors, stairwells, exits, and fire zones—directly impact how people can evacuate safely. For example, older buildings may have fewer exits or narrower hallways, which can slow down evacuation. Modern buildings might have advanced fire suppression systems, but they also tend to be larger and more complex.
A good plan will map out all possible exit routes, identify areas where people might become trapped, and provide clear instructions for both occupants and emergency personnel.
2. Occupant Profiles
Who lives or works in your building? Are there children, elderly residents, or people with disabilities who may need extra help during an emergency? A plan that does not account for these needs can put vulnerable people at risk.
For example, some residents may need assistance to navigate stairs or may not hear alarms. Your plan should include procedures for helping these individuals and assign responsibility to specific staff or volunteers.
3. Building Use and Activities
Different types of buildings have different fire risks. A medical clinic will have oxygen tanks and other flammable materials, while a restaurant will have kitchens and grease traps. Residential buildings may have storage areas filled with personal belongings, which can fuel a fire.
Understanding how your building is used will help you identify the most likely hazards and develop procedures to address them. This might include special training for staff, regular inspections of high-risk areas, or additional fire suppression equipment.
4. Roles and Responsibilities
In an emergency, confusion can be deadly. A clear plan assigns specific roles to staff and occupants, such as who will help evacuate people, who will call emergency services, and who will check that everyone is accounted for. Without this clarity, valuable time can be lost, and people may not know what to do.
Regular training and drills are essential to make sure everyone understands their role and can act quickly when needed.
5. Legal Requirements and Compliance
Fire codes and safety regulations vary depending on where your building is located. Jurisdictional fire authorities may update these rules regularly, and it is the responsibility of property owners and managers to stay informed.
Failure to comply with current regulations can result in fines, legal liability, or even criminal charges if someone is harmed due to non-compliance. Keeping your plan up to date is not just about safety—it is also a legal obligation.
The Importance of Ongoing Maintenance
A fire and life safety plan is not something you create once and forget about. Buildings change over time. Renovations, new tenants, or changes in occupancy can all affect your emergency procedures. Staff turnover means that new people need to be trained, and equipment needs to be maintained and tested.
Here are a few best practices for keeping your plan current:
- Review and update your plan whenever there are changes to the building layout or occupancy.
- Train new staff and occupants as soon as they arrive.
- Keep compliance documents organized and ready for inspection.
- Schedule regular fire drills and keep records of participation.
- Stay informed about changes to fire codes and regulations in your area.
Why Customization Matters
Customizing your fire and life safety plan is not just about meeting legal requirements. It is about protecting the people who live, work, or visit your building. A plan that reflects the realities of your property and the needs of your occupants is far more likely to save lives in an emergency.
If you are responsible for a building, take the time to review your current plan. Ask yourself whether it truly addresses the unique features and risks of your property. If you are unsure, consult with experts or local fire authorities for guidance.
Remember, safety is an ongoing responsibility. The effort you put into customizing and maintaining your fire and life safety plan can make all the difference when it matters most.




